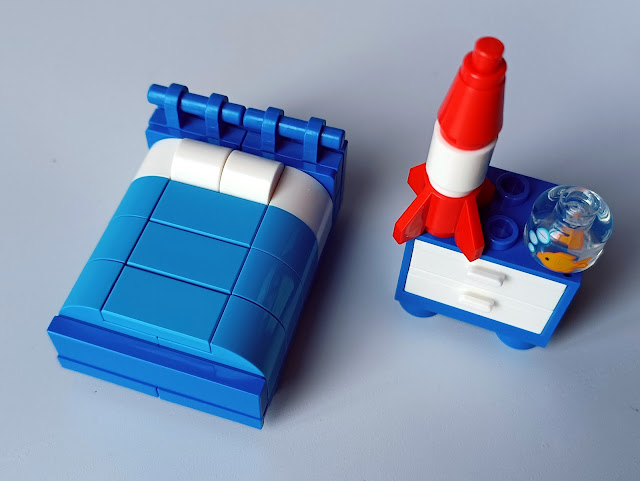Lego Sanctum Sanctorum 76218 as a Full-Width Corner Modular
I’m not a Marvel collector, but I bought the new Lego Sanctum Sanctorum 76218 the minute I saw it. Modular buildings get me every time and this three-story structure was no exception.
As with most of my Lego set purchases, I assembled the building per the official instructions even though I knew from the start that it would need renovation to meet the unwritten building codes for my Lego city. My city requires buildings to occupy the full baseplate – no awkward alleys between buildings. Super heroes cannot be suspended from facades. And there’s just no allowance for giant eyeballs sticking out the side of a building.
All in all, it’s an impressive structure. For Marvel fans, it’s probably a huge hit as designed. For traditional Lego City builders with an active code enforcement division, it might need some work.
I would love to make the building a stand-alone structure with all four corners mitered off at 45 degrees, but my city code department is a firm believer in the Café Corner standard of zero-lot lines – buildings that butt up against each other with no space in between.
The front of Sanctum Sanctorum passes the building codes with flying colors – minus the suspended super heroes. The scale, colors, and general design are perfectly in line with typical Creator Expert modulars. The other three sides require varying degrees of renovation to meet my Lego City code.
First, the alleyway had to go. The side view of the official build ends abruptly to accommodate the alley and just doesn’t work for me. I debated whether to copy the 45-degree angle from the other edge, simply extend the building straight through the alley to the edge of the baseplate, or take a hybrid approach with the angled roof line on top working its way down to some kind of covered passageway to the ally on the ground floor.
Carrying the angled roof around the side of the building is a really appealing idea, but with 76218 being a brand-new release using newly created sand green 2x2x3 roof slopes, vehicle mudguards, and sloped wedges, there aren’t a lot of places to purchase the necessary parts to complete such a build. In fact, Lego does not yet make the sloped wedges for the right slopes in sand green. With that, the decision was made to extend the building straight across the baseplate to eliminate the alley.
I’m a stickler for balance and symmetry, so I overhauled the window and door placement on the first floor, removed the bland grey door in favor of a more decorative glass door, and gutted the back wall of the building to extend it to the property line. This created room for a shop, apartment, or something else on the ground floor as well. I tucked a bed under the stairs and set up a non-descript storefront for some kind of shipping company that might be smuggling antiques in the back room.
The second-floor remodel added enough depth to create a room behind the bookshelves. As I said, I’m not a Marvel collector, so the portals and sliding panels added no value to my building. I bricked over the eyeball portal, extended the bookshelf across the entire floor, and added a psychiatrist’s office behind the wall of books. I took the opportunity to remove the bricks with side studs on the exterior while adding another stack of windows to the new section over the former alley.
On the third-floor attic, I improvised with the sand green pieces I had on hand and came up with an acceptable solution that did not require any additional sand green slopes. I may swap it out in the future with another mudguard window or a smaller decorative circle similar to the front of the building. But for now, the sand green arch and decorative black fence interior works.
I added another stack of grey slopes framing the mitered edge of the roof for symmetry and covered the sides that will face adjoining buildings with a corrugated pattern of 2x5 sand green pillars. It looks good outside and makes for an interesting pattern on the interior attic walls as well.
Once again, the extension to the edge of the baseplate created additional space in the attic which I chose to furnish with most of the memorabilia from the original set as well as a couple of chairs and miscellaneous pieces of my own.
Extending the roof plate was the simplest process yet. I popped off the grey chimneys, added a couple of 6-stud plates to the front edge, and put the chimneys back on. I’m not sure why Lego trimmed the roof in sand green tile, but I swapped mine out for grey, moved the orange brick chimney to the middle, and called it good.
All in all, the transformation into a full-size café corner compliant building was pretty simple. Most of the bricks needed for the extension were standard bricks which I already had in stock in my Lego room. And the end result is an impressive addition to my Lego City.





Comments
Post a Comment